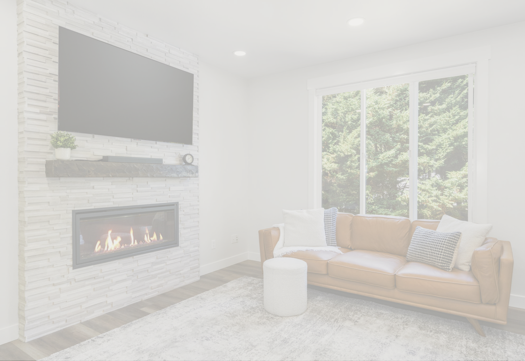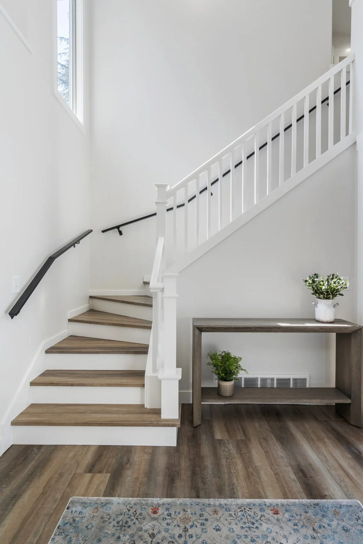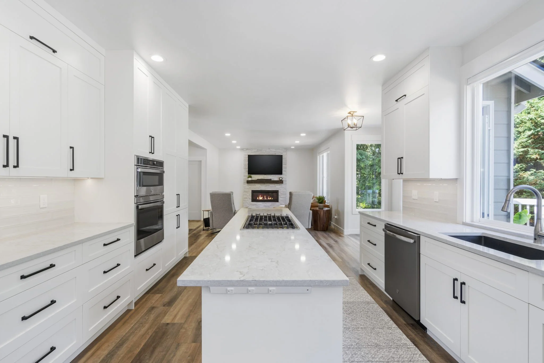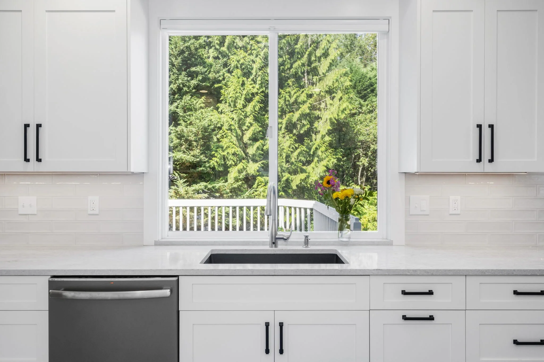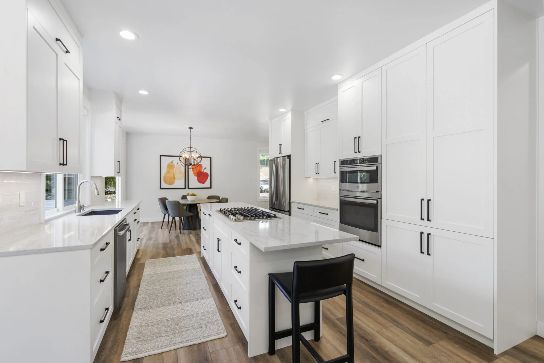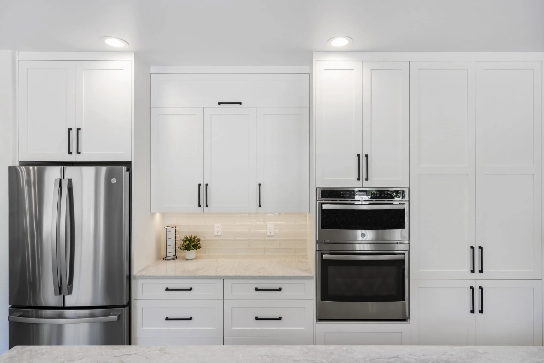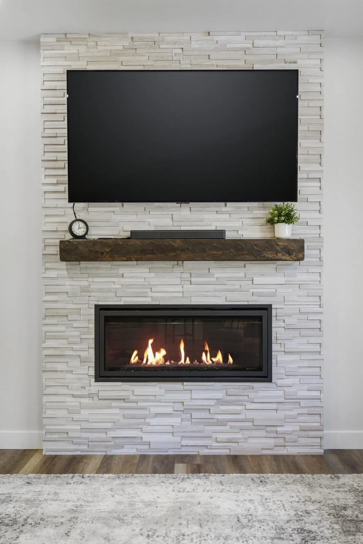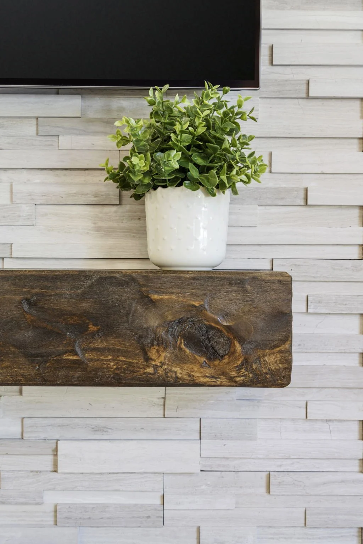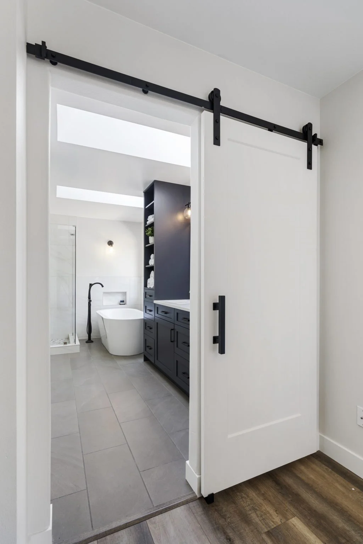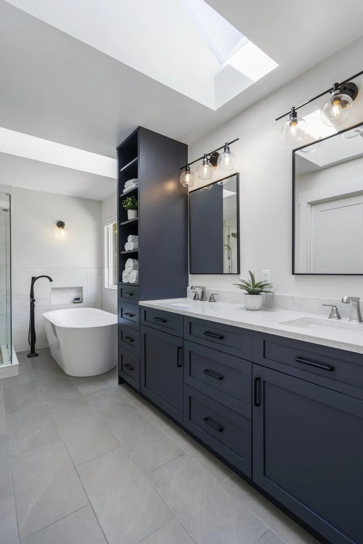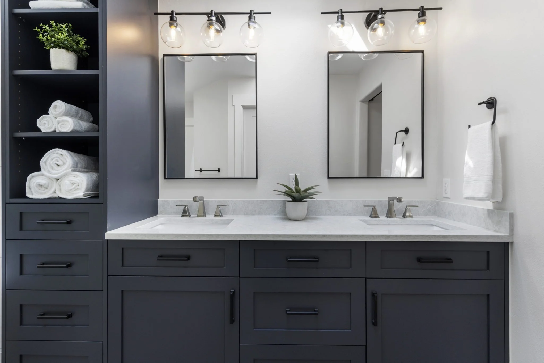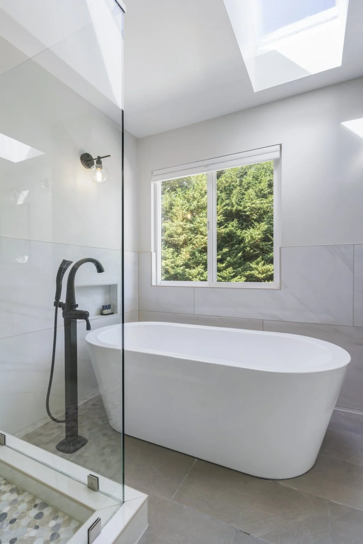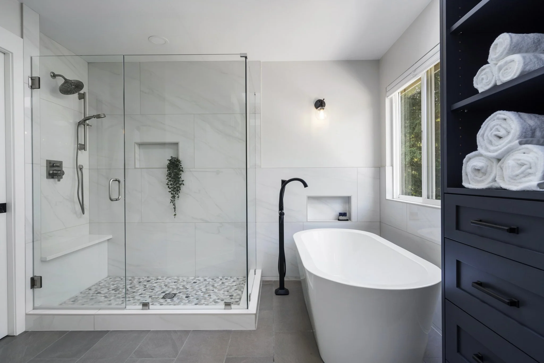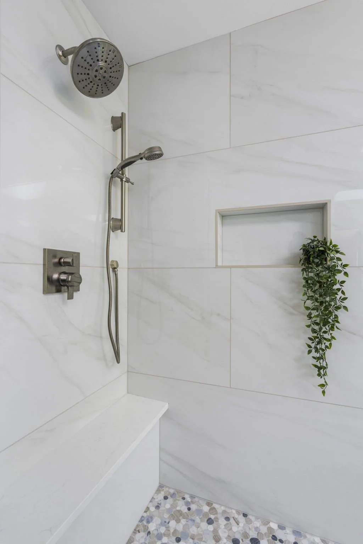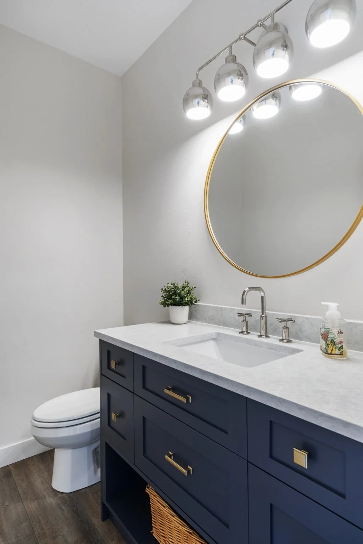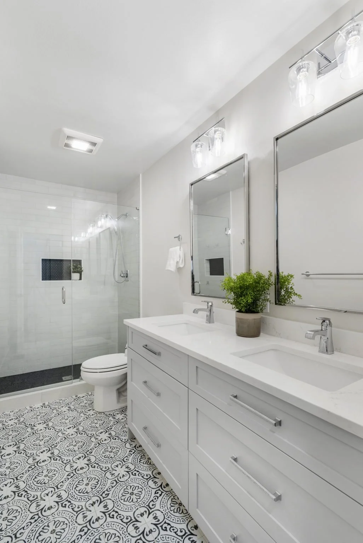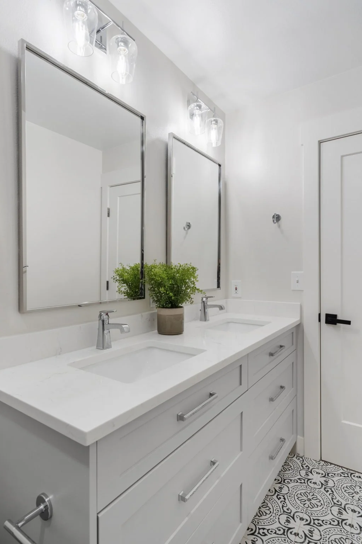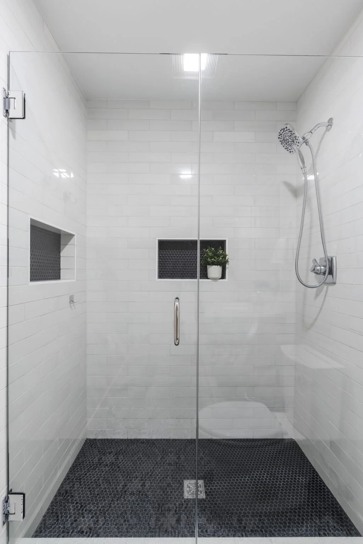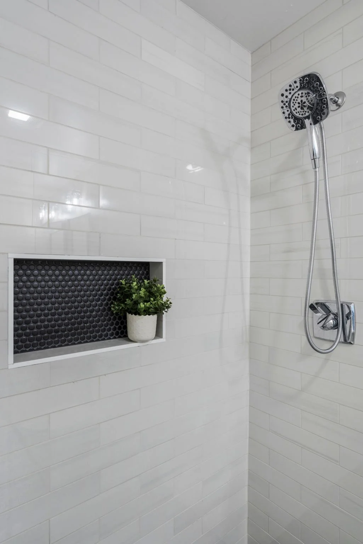REDMOND HOME REDONE
When we first met this Redmond homeowner she had big plans but no idea where to start. This home built in 1996 was in fantastic condition but it was in need of a facelift. We knew right away that we needed to expand the kitchen and open it up to the dining room, or as Julie called it, her Peloton room. We were able to recoup the storage space lost with the wall removal by installing double wall cabinets that extended to the ceiling and large storage cabinets in place of the inefficient pantry. Paired with gleaming countertops and a neutral backsplash this kitchen is nice and bright yet still warm and cozy. An updated fireplace with natural stone and wood mantle, new luxury vinyl floors, paint, and lighting brought this Redmond beauty into the 21st century! The renovation didn’t stop there, we continued into the primary, kids, and powder bath. Kids bath we wanted to have some fun here and open up space so we removed the pocket door separating the space, replaced the tub with a walk-in shower, and new vanity mirrors and lights.

