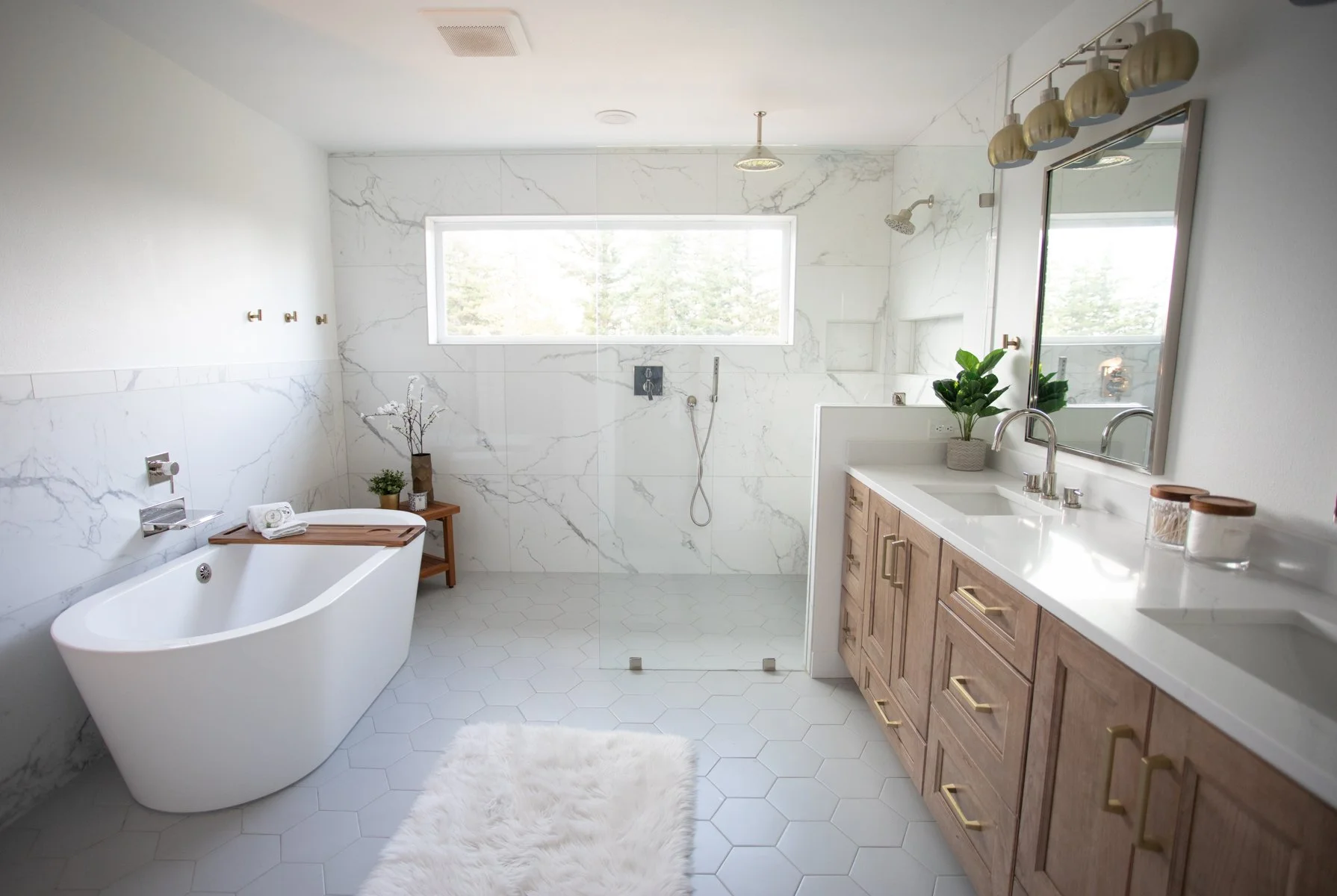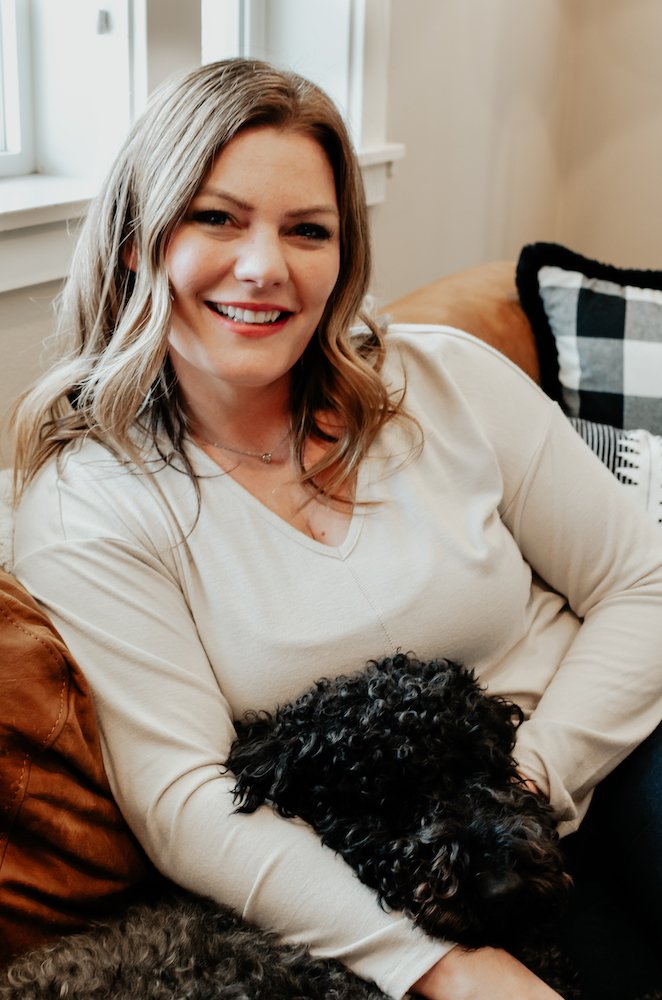WHO IS DESIGN & BUILD NORTHWEST
Design and Build Northwest started with a passion to transform undervalued spaces to be more beautiful and functional. Linda began this journey with projects in her own homes and those of friends. She quickly built a reputation for not only designing beautiful spaces but also uncovered a knack for the construction process and building lasting relationships with some of the best trades in the industry. In 2017 she expanded her role as a General Contractor and has continued to grow her team, working with homeowners to deliver stunning remodels while upholding the highest standards.
SERVICES
Commercial | Residential | Pre-sale Listing Prep. | Specialty Projects | Tenant Improvements | Retail/Commercial
OUR PROCESS
Consultation
This informational gathering meeting is the foundation for the estimating and design phases to follow. The main goal is to learn everything possible about our client’s personalities, lifestyles, and needs. We also determine how much space you need now and are likely to need in the future, and how that space should be used, organized, and arranged.
Present Estimate and Predesign
With your estimate, we present ideas using images from other projects and hand sketches to help visualize the size, shape, and relationship of spaces to each other.
Timing: 2 weeks
Estimate Approval
Upon estimate approval, we will refine the predesign according to clients’ feedback until we reach an agreed-upon design direction to develop further.
Timing: 1-2 weeks
Design Development
During Design Development we talk more specifically about materials and finishes. This phase is usually when our clients feel the project coming to life and it becomes possible to see themselves in the new space. By the end of the Design Development phase, the interior layout will be completed, the dimensions of all spaces finalized, and materials selected.
Timing: 1-2 weeks
Materials Procurement
ICDC will order all materials and set a start date based on ETA’s and our current workload.
Construction Documents
In this phase, we develop the Design Drawings into a thorough set of documents. These drawings and specifications have all of the details, dimensions, and notes necessary to communicate the entire design intent to our build team.
Timing: 1-2 weeks
Permitting
If permitting is necessary, we add to the construction documents any additional information required to get a building permit. We submit these drawings along with the various forms required for the permit application to the local plans reviewer, monitor the progress during the review period, and give additional information or clarifications as requested.
Timing: could be 8-12 weeks
Pre-Build Meeting
A planning session with the project manager, contractors, designer, and clients will occur prior to construction beginning to answer questions and proactively address potential issues. At this time, clients will be given access to our construction management platform, used to connect our team, clients and subs so everyone can stay updated throughout the project.
The Build
Based on project timelines will vary greatly. Throughout the process, your Project Manager will be your main point of contact for any scheduling and questions regarding the build process. The designer will make regular visits to the project ensuring the finished project meets all expectations. Inevitably, some decisions must be made or modified in the field, being a team allows us to work quickly to solve problems, which is essential for helping you avoid costly delays and change orders. At the end of the project, we help you develop your final punch list to ensure all work is completed to your satisfaction.
In-depth meetings and collaborations with our clients help us account for their needs and tastes, our design team provides comprehensive interior design services from spatial planning and fixture selection.

IC Design Co manages all aspects of construction, including quality, schedule, and budget. We solve the problems that arise during construction and effectively communicate with all parties throughout the process. Our expertise and experience allow us to excel in environments that are multi-phased or require a high level of planning.
As your construction partner, ICDC coordinates the endless details required by construction projects of any size. We collaborate with design professionals, consultants, and subcontractors to maximize our ability to provide accurate estimating, knowledgeable scheduling, efficient permitting, cost-effective material purchasing, and creative value engineering.
MEET THE OWNER
linda norlinLinda started with a passion to transform undervalued spaces to be more beautiful and functional. She began this journey with projects in her own homes and those of friends. She quickly built a reputation for not only designing beautiful spaces but also uncovered a knack for the construction process and building lasting relationships with some of the best trades in the industry.
Clients would hire a contractor that would implement their design but they needed that design OR they had the design in mind but needed a contractor to fulfill it.
Linda saw a need for a single point of contact that could productively collaborate with homeowners as well as hire and manage the construction team to carry out the work.
In 2017 she expanded her role as a General Contractor and has continued to grow her team, working with homeowners to deliver stunning remodels while upholding the highest standards.
We believe it’s not only important to build trusting relationships with homeowners but also with contractors. D&B NW focuses on building a team of contractors who are familiar with each other to create a seamless experience for our clients.




