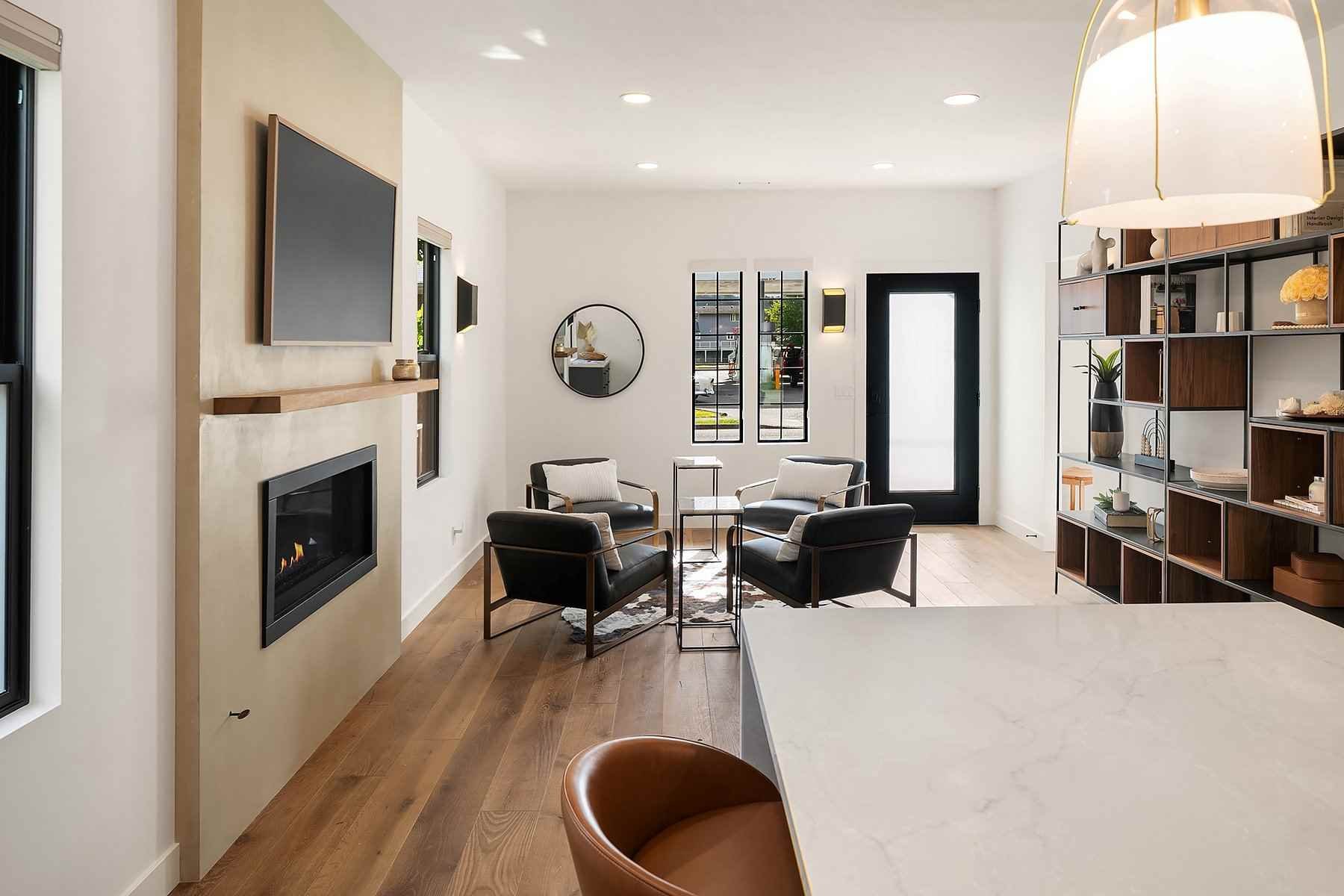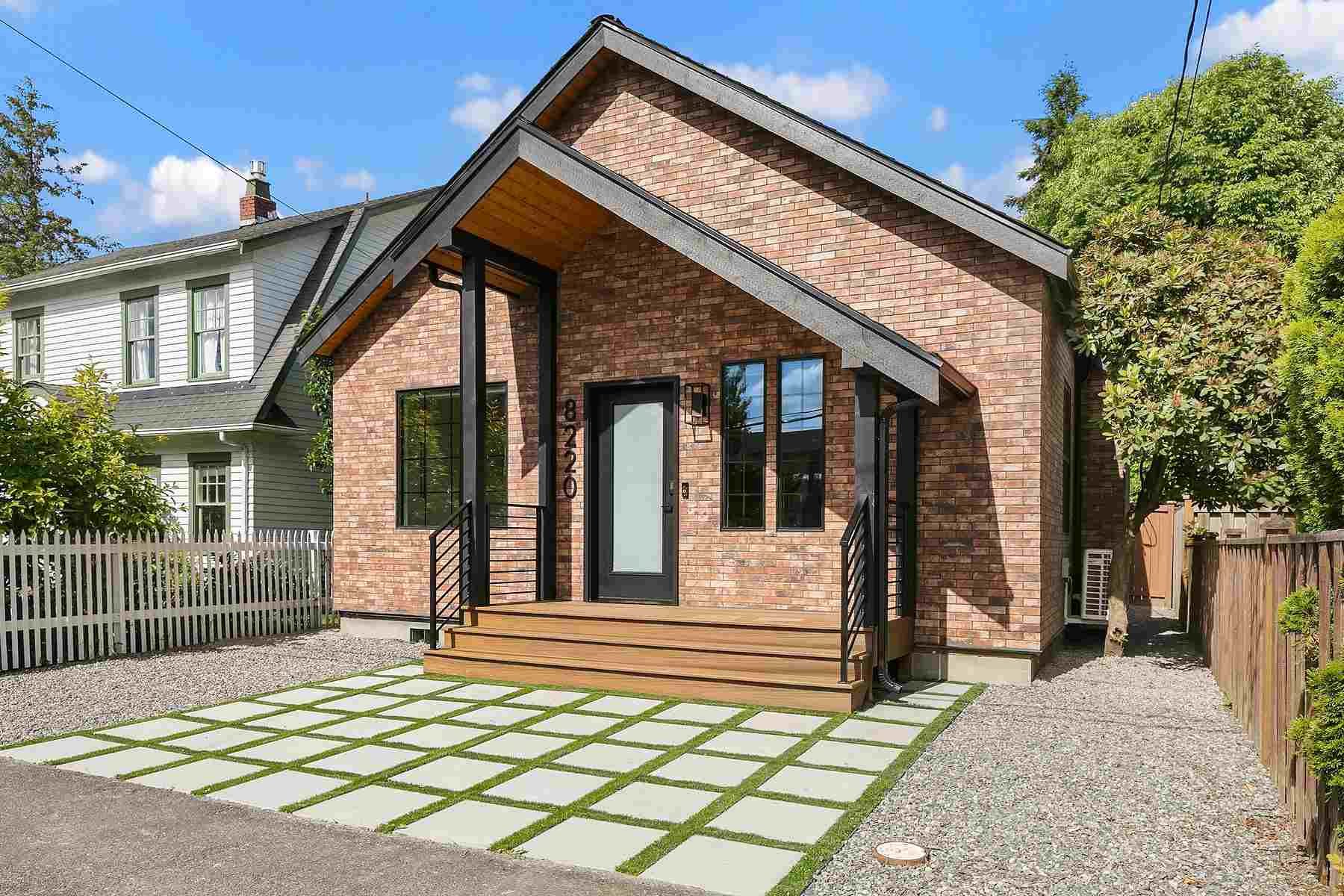
Who Is Design & Build Northwest?
How It Started
Design and Build Northwest began with a passion for transforming undervalued spaces into beautiful and functional environments. Initially focused solely on design, the company quickly gained a reputation for creating aesthetically pleasing spaces and mastering the construction process. Over time, the company evolved into a Design and Build firm, expanding its capabilities under a leadership focused on relationships between clients, trades and contractors. Since 2017, Design and Build NW has continued to grow, delivering stunning remodels and maintaining the highest standards while collaborating with top trades in the industry.
We Value Your Insight
“Her journey unfolded as she honed not only her eye for beautiful designs but also a remarkable aptitude for the construction process.”
Linda - Founder
In-depth meetings and collaborations with our clients help us account for their needs and tastes, our design team provides comprehensive interior design services from spatial planning and fixture selection.
We Value Your Insight
In-depth meetings and collaborations with our clients help us account for their needs and tastes, our design team provides comprehensive interior design services from spatial planning and fixture selection.
“Her journey unfolded as she honed not only her eye for beautiful designs but also a remarkable aptitude for the construction process.”
Linda - Founder
Our Values
Our Values Reflect In Everything We Do
01
03
Integrity: We do what we say
We conduct our business in accordance with the highest standards of professional behavior and ethics. We are transparent, honest and ethical in all our interactions with personnel, clients and sub-contractors.
02
Innovation: We foster a culture that embraces the need for change.
Communication: We take time to listen.
We encourage and support innovation and individual creativity in problem solving; always rising to the challenge.
Open, honest, and proactive communication with clients, partners, and employees is essential to how we operate.
04
Excellence: We are passionate about our work and strive for excellence
We are accountable for our actions and the quality of our work. We set the bar high and fix problems as they occur. Our expectation is that each job will be done on time, on budget and that all work will be completed correctly the first time.
Our Values
Our Values Reflect In Everything We Do
Integrity: We do what we say
01
We conduct our business in accordance with the highest standards of professional behavior and ethics. We are transparent, honest and ethical in all our interactions with personnel, clients and sub-contractors.
Innovation: We foster a culture that embraces the need for change.
02
We encourage and support innovation and individual creativity in problem solving; always rising to the challenge.
Communication: We take time to listen.
03
Open, honest, and proactive communication with clients, partners, and employees is essential to how we operate.
Excellence: We are passionate about our work and strive for excellence
04
We are accountable for our actions and the quality of our work. We set the bar high and fix problems as they occur. Our expectation is that each job will be done on time, on budget and that all work will be completed correctly the first time.
Our Process
Our Process
09
The Build
Based on project timelines will vary greatly. Throughout the process, your Project Manager will be your main point of contact for any scheduling and questions regarding the build process.
01
03
05
06
07
Consultation
This informational gathering meeting is the foundation for the estimating and design phases to follow.
04
Design Development
Permitting
08
Pre-Build Meeting
02
Present Estimate and Predesign
Estimate Approval
Materials Procurement
Construction Documents
With your estimate, we present ideas using images from other projects and hand sketches to help visualize the size, shape, and relationship of spaces to each other.
Upon estimate approval, we will refine the predesign according to clients’ feedback until we reach an agreed-upon design direction to develop further.
During design development we talk more specifically about materials and finishes.
We will order all materials and set a start date based on ETA’s and our current workload.
In this phase, we develop the design drawings into a thorough set of documents.
If permitting is necessary, we add to the construction documents any additional information required to get a building permit.
A planning session with the project manager, contractors, designer, and clients will occur prior to construction beginning to answer questions and proactively address potential issues.
-
Consultation
This informational gathering meeting is the foundation for the estimating and design phases to follow. The main goal is to learn everything possible about our client’s personalities, lifestyles, and needs. We also determine how much space you need now and are likely to need in the future, and how that space should be used, organized, and arranged.
-
Present Estimate and Predesign
With your estimate, we present ideas using images from other projects and hand sketches to help visualize the size, shape, and relationship of spaces to each other.
Timing: 2 weeks
-
Estimate Approval
Upon estimate approval, we will refine the predesign according to clients’ feedback until we reach an agreed-upon design direction to develop further.
Timing: 1-2 weeks
-
Design Development
During Design Development we talk more specifically about materials and finishes. This phase is usually when our clients feel the project coming to life and it becomes possible to see themselves in the new space. By the end of the Design Development phase, the interior layout will be completed, the dimensions of all spaces finalized, and materials selected.
Timing: 1-2 week
-
Materials Procurement
ICDC will order all materials and set a start date based on ETA’s and our current workload.
-
Construction Documents
In this phase, we develop the Design Drawings into a thorough set of documents. These drawings and specifications have all of the details, dimensions, and notes necessary to communicate the entire design intent to our build team.
Timing: 1-2 weeks
-
Permitting
If permitting is necessary, we add to the construction documents any additional information required to get a building permit. We submit these drawings along with the various forms required for the permit application to the local plans reviewer, monitor the progress during the review period, and give additional information or clarifications as requested.
Timing: could be 8-12 weeks
-
Pre-Build Meeting
A planning session with the project manager, contractors, designer, and clients will occur prior to construction beginning to answer questions and proactively address potential issues. At this time, clients will be given access to our construction management platform, used to connect our team, clients and subs so everyone can stay updated throughout the project.
-
The Build
Based on project timelines will vary greatly. Throughout the process, your Project Manager will be your main point of contact for any scheduling and questions regarding the build process. The designer will make regular visits to the project ensuring the finished project meets all expectations. Inevitably, some decisions must be made or modified in the field, being a team allows us to work quickly to solve problems, which is essential for helping you avoid costly delays and change orders. At the end of the project, we help you develop your final punch list to ensure all work is completed to your satisfaction.
SIGN UP TO OUR NEWSLETTER











