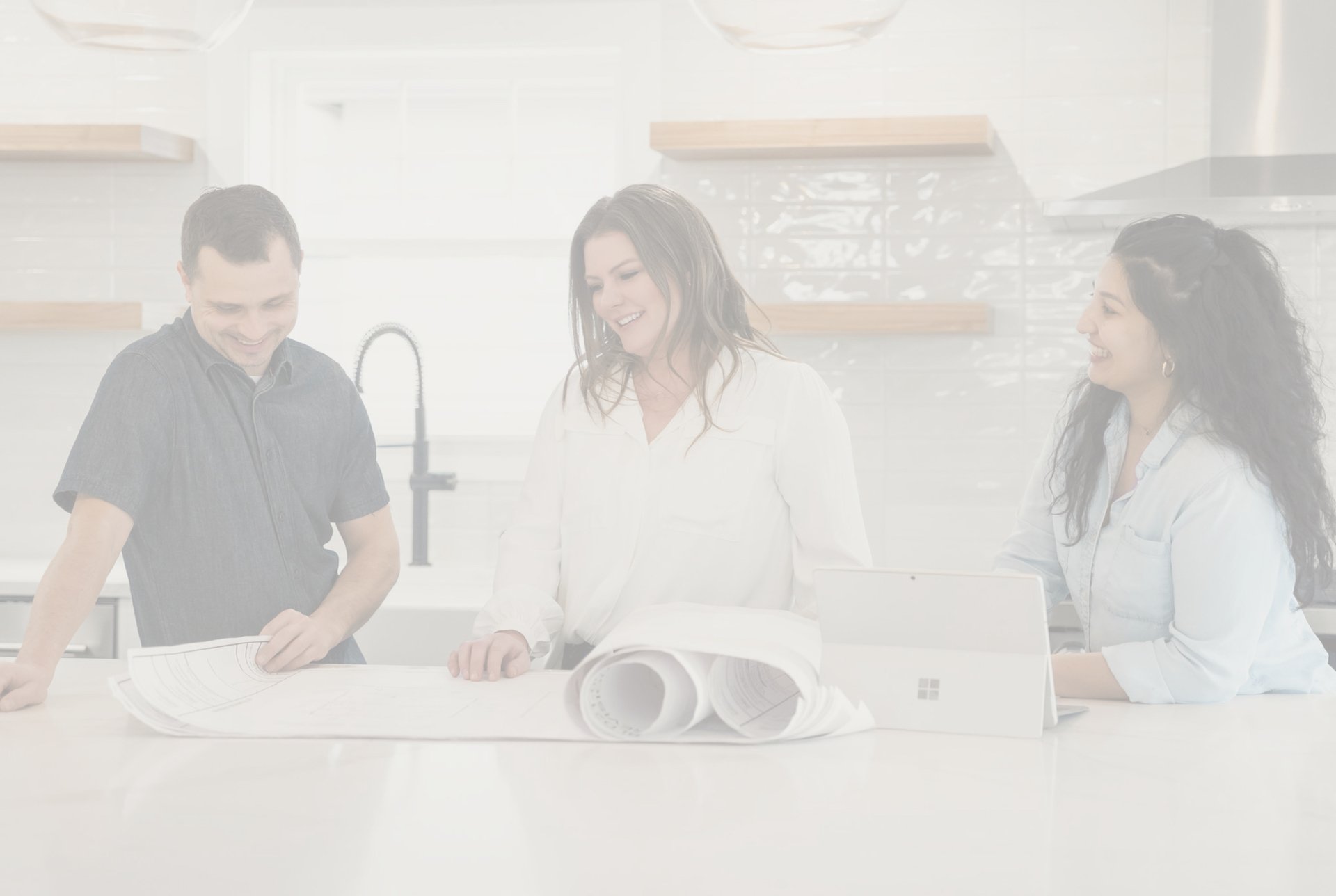Into Design BlogsThe Ultimate Guide to Interior Design: Transforming Undervalued Spaces into Extraordinary Homes
When you step into a thoughtfully designed space, something feels inherently right. At Design and Build Northwest, we understand this transformation intimately. What began as Linda's passion for uncovering the potential in undervalued spaces has evolved into a comprehensive design-build firm that's reshaping homes across Seattle.
Interior design isn't just about selecting attractive furnishings or coordinating colors. It's about seeing the hidden potential in every space and having the expertise to bring that vision to life. Since 2017, we've combined our design expertise with construction knowledge to create homes that are both beautiful and functional, backed by relationships with the region's finest trades professionals.
The Psychology of Interior Design: Unlocking Hidden Potential
Every undervalued space holds untapped possibilities. Through our years of experience transforming Northwest homes, we've witnessed how thoughtful design can dramatically impact daily living. It's a journey that began with Linda's own home projects and has grown into a proven approach that combines aesthetic vision with practical construction expertise.
Understanding Space Transformation
Identifying opportunities in existing layouts
Balancing beauty with functionality
Creating flow between spaces
Maximizing natural light and views
One recent project involved transforming a cramped, dated kitchen into an open-concept gathering space. By understanding both design principles and construction possibilities, we were able to remove walls strategically, rework plumbing, and create a space that now serves as the heart of the home.
Our Unique Design-Build Approach
What sets Design and Build Northwest apart is our comprehensive understanding of both design and construction. This dual expertise allows us to:
1. See Beyond Surface Changes
We don't just dress up spaces – we understand how to:
Evaluate structural possibilities
Identify cost-effective improvements
Maximize return on investment
Work within existing constraints
2. Bridge Design and Construction
Our background in both fields means:
Realistic design proposals
Seamless coordination with trades
Fewer surprises during construction
More accurate timelines and budgets
The Value of Design-Build Expertise
Our unique background offers distinct advantages:
Seamless Integration
Design decisions informed by construction knowledge
Construction execution guided by design vision
Single point of responsibility
Clearer communication
Cost Efficiency
Our comprehensive approach often saves money by:
Avoiding design elements that prove costly to build
Making informed structural decisions early
Leveraging established trade relationships
Preventing costly mid-project changes
Our Process: From Vision to Reality
Initial Consultation
Focus: Understanding client's needs, personalities, and requirements
Assess: Current and future space requirements
Discuss: Space organization and arrangement preferences
2. Estimate and Predesign Presentation (2 weeks)
Present initial cost estimates
Show reference images from previous projects
Provide hand sketches for space visualization
Demonstrate spatial relationships
3. Estimate Approval (1-2 weeks)
Reach agreement on design direction
Finalize initial concept
4. Design Development (1-2 weeks)
Detailed discussion of materials and finishes
Finalize interior layout
Complete space dimensioning
Material selection
Project visualization refinement
5. Materials Procurement
Order all required materials
Schedule start date based on:
Material estimated arrival times
Current workload availability
6. Construction Documents (1-2 weeks)
Develop detailed design drawings
Create comprehensive specifications
Include all necessary dimensions and notes
Prepare complete documentation for build team
7. Permitting (8-12 weeks)
Add required permit-specific information to construction documents
Submit permit applications
Handle local plan review process
Provide additional information as requested
Monitor application progress
8. Pre-Build Meeting
Coordinate meeting between:
Project manager
Contractors
Designer
Client
Set up access to construction management platform
Address potential issues proactively
Answer preliminary questions
9. Construction Phase
Timeline varies by project scope
Project Manager serves as main point of contact
Regular designer site visits
Ongoing quality control
Real-time problem-solving
Field modifications as needed
10. Project Completion
Develop final punch list
Quality assurance review
Client satisfaction verification
Final walkthrough
Project sign-off
Looking Forward: Sustainable Northwest Design
As a local firm deeply rooted in Snoqualmie Valley and Greater Seattle Area, we prioritize:
Sustainable materials
Energy-efficient solutions
Local craftspeople and suppliers
Designers that respect your vision of a dream home
Start Your Transformation Journey
Ready to uncover your space's potential? Since 2017, Design and Build Northwest has been helping homeowners discover possibilities they never imagined. Our unique combination of design vision and construction expertise ensures that your project will be both beautiful and buildable.
Contact us to schedule a consultation and learn how we can transform your undervalued space into something extraordinary.



