Lake Home Transformation
A typical 1979 tri-level home transformed into a modern farmhouse vibe for this busy family. The ceiling in the main house was vaulted and we moved the kitchen footprint to allow for a huge island that the whole family can enjoy. By moving the furnace into the attic we were able to create a multi-function room with laundry, bath, and mudroom storage all pretty enough for guests to enjoy. It was important for this space to be presentable as it is the only guest bath available. We were able to create this multi-function room that is efficient and gorgeous all at the same time.


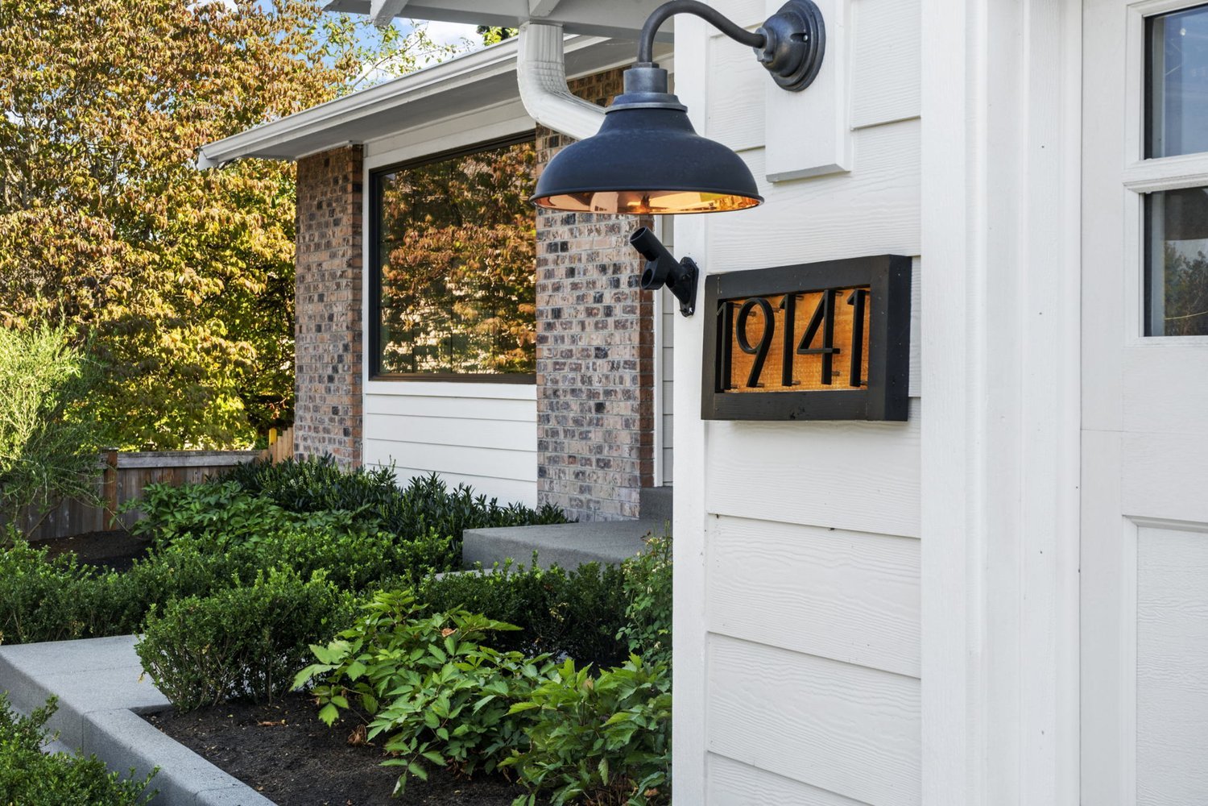







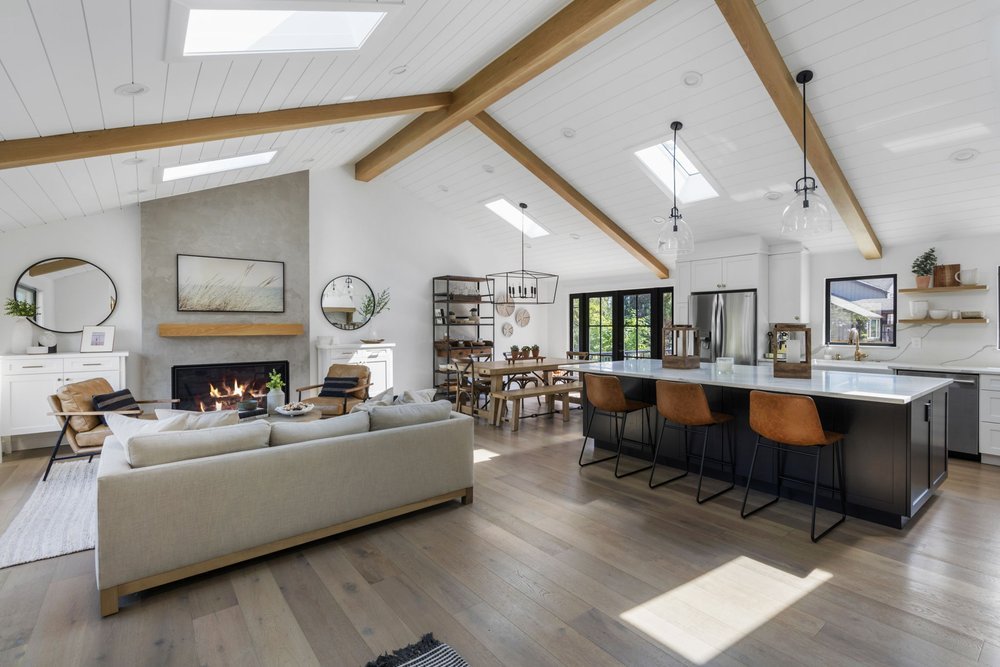


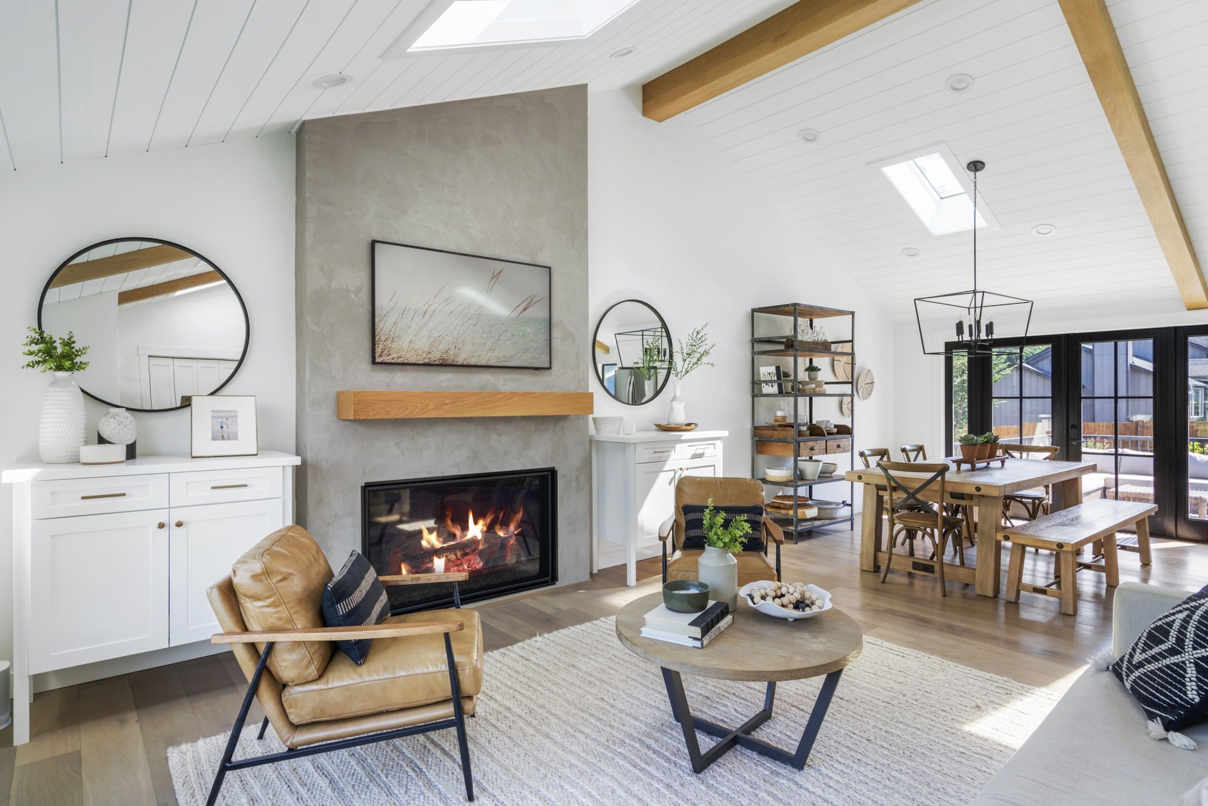



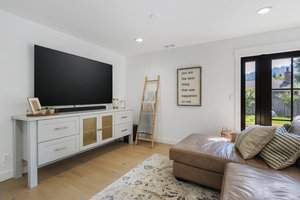




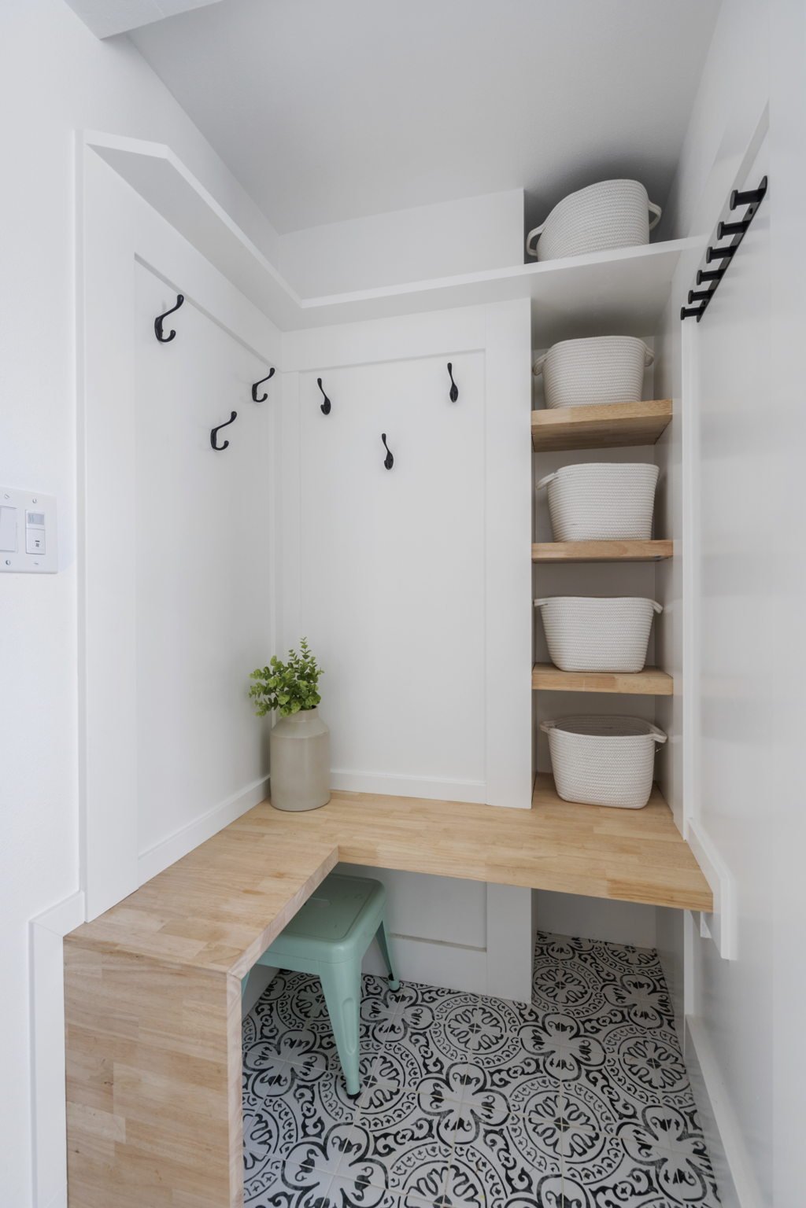







Nestled in the greater eastside of Seattle, a remarkable transformation story unfolded. This project showcases how Design & Build NW turned a dated residence into a stunning modern sanctuary while preserving the authentic charm of our Pacific Northwest setting.
The Challenge
Walking into this Eastside Seattle home, we faced the classic challenges of many local properties:
Compartmentalized spaces that blocked natural light
Outdated fixtures that didn't match the home's potential
Poor flow between indoor and outdoor living areas
Limited functionality for modern lifestyle needs
The Vision
Our team at Design & Build NW approached this project with our signature blend of innovation and local expertise. Drawing from our extensive experience in the Greater Seattle Area, we developed a comprehensive transformation plan that would:
Maximize the valley's natural light
Create seamless living spaces
Incorporate modern farmhouse elements
Enhance functionality while maintaining character
The Transformation Process
Phase 1: Structural Enhancement
Our first step focused on opening up the space. Using our knowledge of local building codes and architectural requirements, we:
Removed strategic walls to create open-concept living
Reinforced structural elements
Enhanced natural light flow
Improved space functionality
Phase 2: Modern Kitchen Revolution
The kitchen transformation became the heart of this project:
Custom cabinetry crafted by local artisans
Premium quartz countertops
State-of-the-art appliances
Thoughtful storage solutions
Designer lighting fixtures
Phase 3: Living Space Enhancement
We focused on creating versatile spaces that work for both daily living and entertaining:
Open-concept layout
Custom built-ins
Modern farmhouse accents
Enhanced lighting design
Improved flow between spaces
Local Materials, Local Impact
True to our Snoqualmie Valley roots, we prioritized local sourcing:
Sustainable materials from Pacific Northwest suppliers
Custom woodwork from local craftsmen
Energy-efficient fixtures suited to our climate
Weather-appropriate finishes
The Investment in Quality
While each project is unique, our commitment to quality remains constant. This transformation included:
Premium materials suited to Pacific Northwest weather
Expert craftsmanship from local professionals
Energy-efficient solutions
Modern amenities that enhance daily living
Results That Speak Volumes
The transformation delivered:
Increased property value
Enhanced energy efficiency
Improved functionality
Modern aesthetic while maintaining local character
Better use of natural light
Expert Insights
As specialists in Snoqualmie Valley renovations, we understand the unique challenges and opportunities of our area. Some key considerations for local homeowners:
Weather-Resistant Design Our climate demands specific materials and design approaches. We select finishes and materials that withstand our unique weather patterns while maintaining aesthetic appeal.
Natural Light Optimization The Pacific Northwest's distinct lighting conditions require thoughtful window placement and lighting design to maximize natural brightness year-round.
Energy Efficiency We incorporate modern energy-efficient solutions that help manage utility costs during our varied seasons.
Ready to Transform Your Space?
Whether you're in Snoqualmie Valley or the Greater Seattle Area, Design & Build NW brings local expertise and professional excellence to every project. Our understanding of local architecture, building codes, and design preferences ensures your transformation will be both beautiful and practical.
Let's discuss how we can transform your space into something extraordinary. Our team, Design and Build Northwest, at Snoqualmie, is ready to bring your vision to life.
Design & Build NW specializes in transforming homes throughout Snoqualmie Valley and the Greater Seattle Area, combining modern design with Pacific Northwest charm. From complete home renovations to custom interior design, our local expertise ensures your project exceeds expectations.
Note: Each project is unique, and scope, timeline, and investment vary based on specific requirements and selections. Contact us for a personalized consultation.
