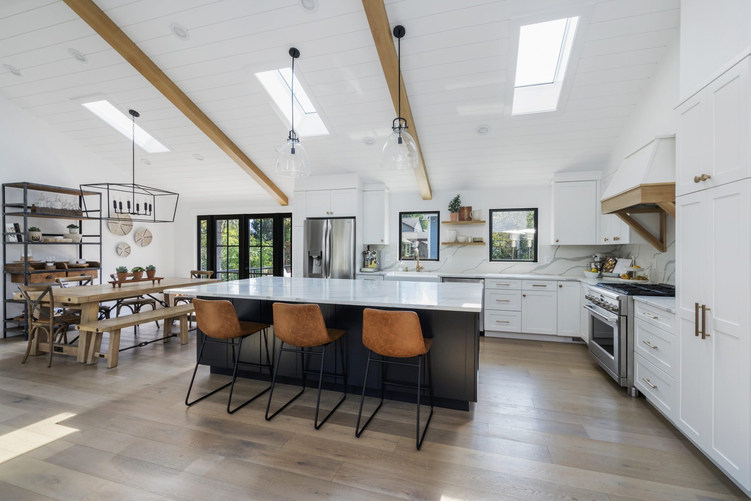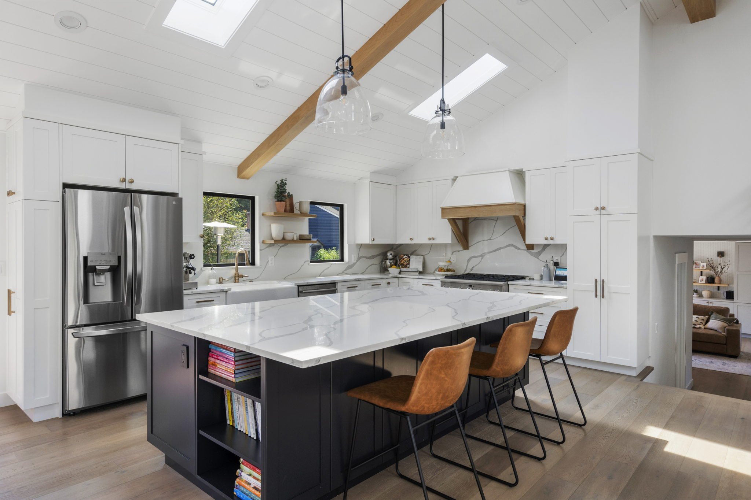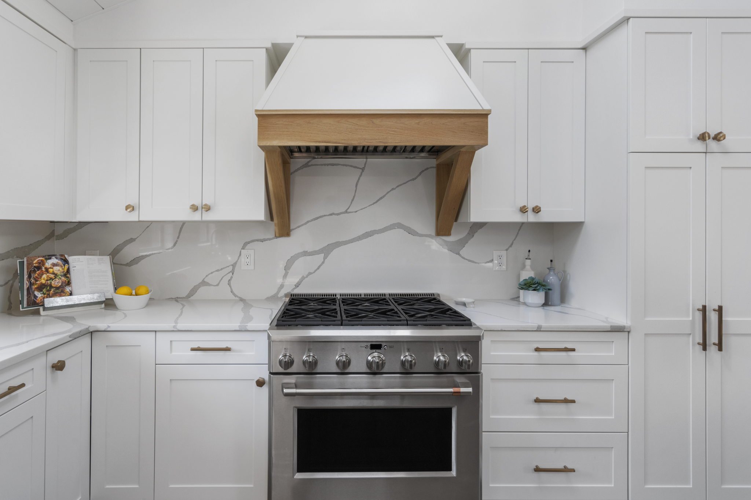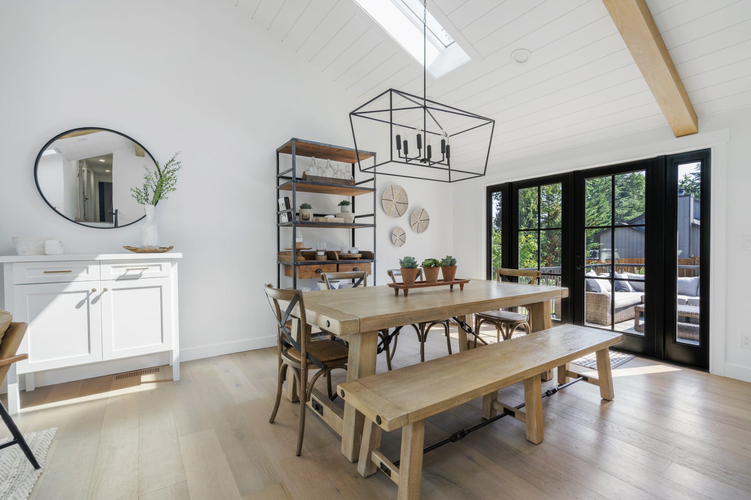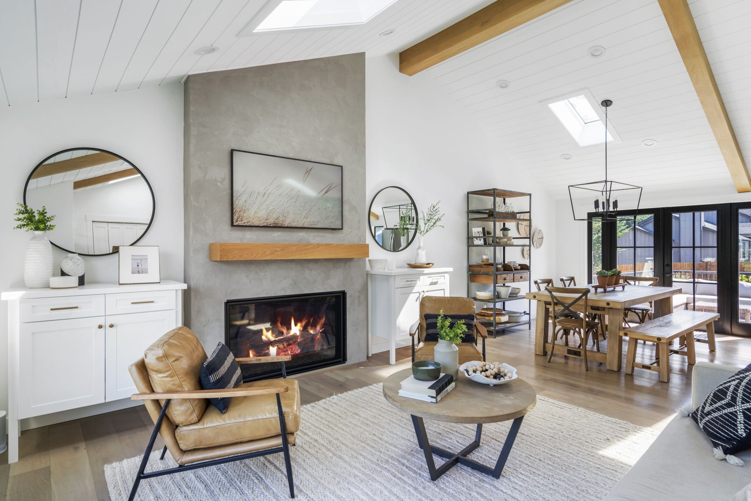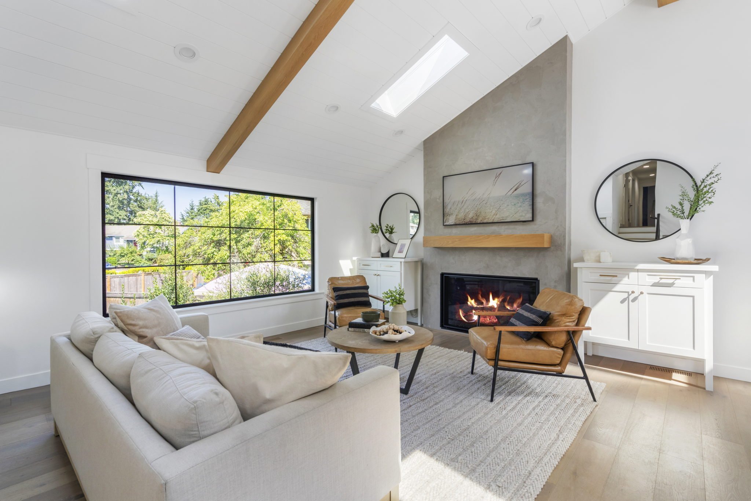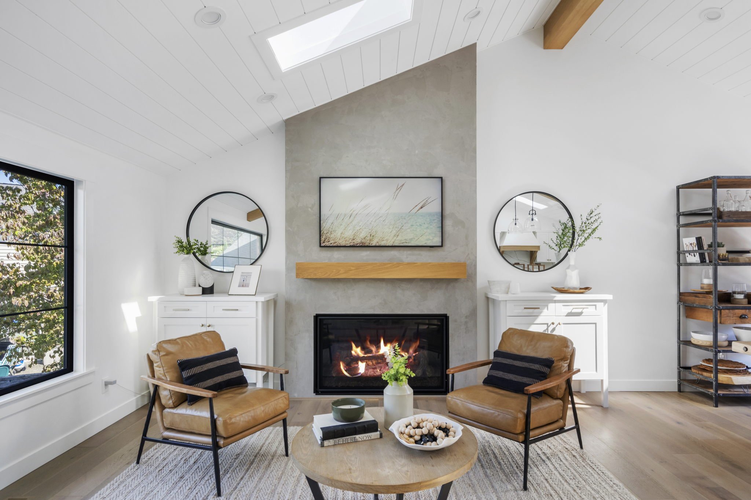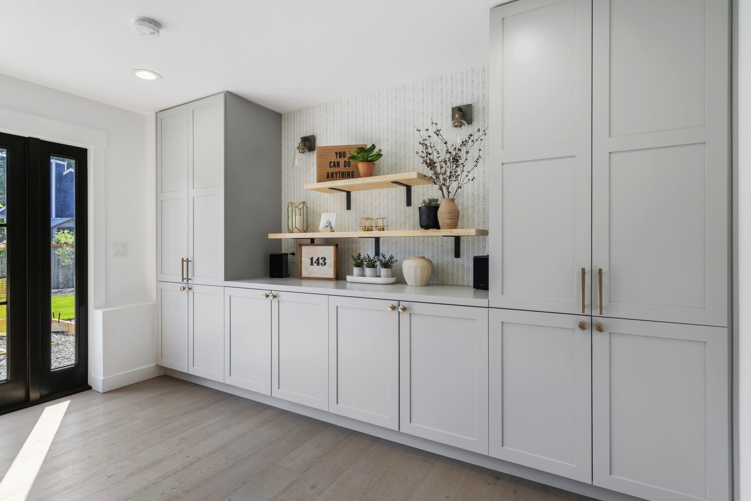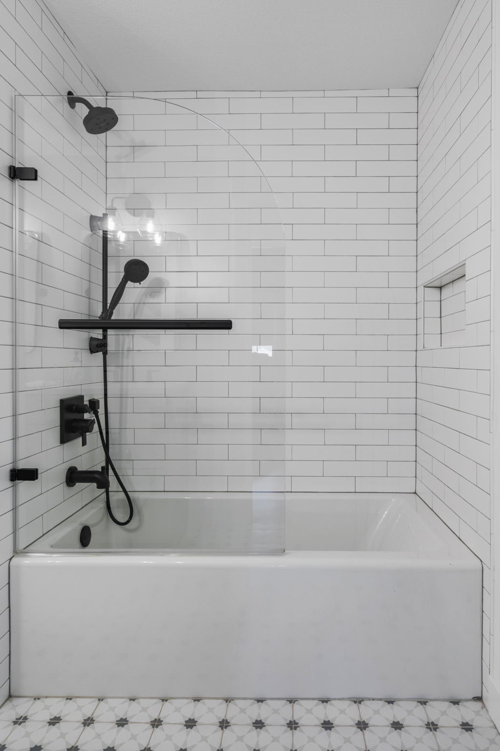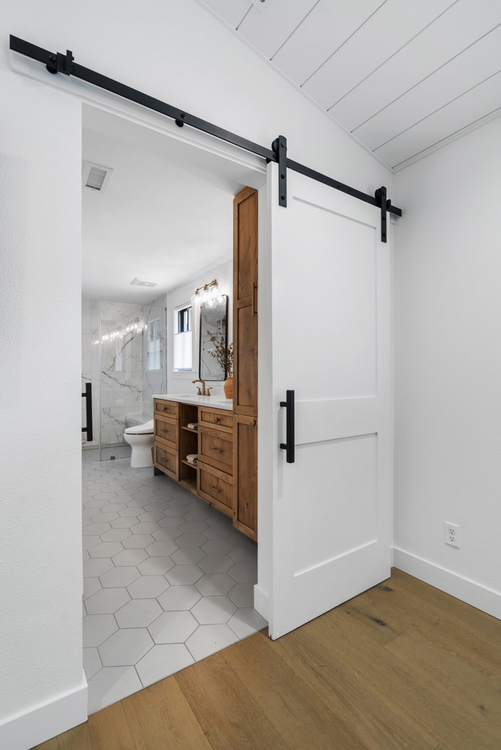LAKE HOME TRANSFORMATION
Walking into this home felt like stepping back in time, it was your typical 1979 tri-level, Pacific Northwest home with low ceilings, a sunken living room, and too many walls. The homeowners fell in love with the location, being close to the lake and so many amenities but the house itself needed a lot of work. Fortunately, they were able to envision turning this house into the modern farm home of their dreams. They came to ICDC with a vision and we were excited to take that vision and turn it into a home to enjoy for years to come!
In order to give the open airy look we vaulted the ceilings, raised the sunken living room, and removed the wall separating the kitchen from the living space. The ceiling was finished with shiplap and exposed oak beams and custom lighting. For the floors, a gorgeous, wide plank light oak was chosen, a black metal hand railing, and a jaw-dropping fireplace with floor-to-ceiling concrete. The kitchen now boasts custom cabinetry with quartz countertops and backsplash, open shelving, high-end appliances and a custom range hood. The huge island is perfect for their busy lives with plenty of seating and working space, all under large glass pendants to tie the room together. With the dining now being open to the rest of the main floor it was important not to let this space go unnoticed, putting in new large french doors and a farmhouse chandelier made this dining room the perfect place for family meals and entertaining.
In the primary bathroom, we were able to expand the small space by enclosing a sitting/vanity area and bumping out a wall, we even found wasted space we were able to use to expand the shower. By changing the doors from swing style to barn doors, the bathroom is now more accessible and roomy. We selected warm gray flooring with wood cabinetry and large format tiles in the shower to give it a timeless and classy look and the brass fixtures add the perfect pop of fun.
The only accessible bathroom for guests was a small room that housed the furnace, water heater, and laundry. By moving the furnace into the attic and installing a new tankless water heater in the garage, we were able to create the space we needed. We designed and installed a custom mudroom bench with storage and hooks, perfect for dropping items after school or coming home after a long day at the lake. A new custom vanity, cabinets above the laundry, and extra storage in a soothing light gray with brass hardware were added to the room without taking away space from the usable floor plan. In an effort to conceal the laundry when company is over, we designed barn door style bifold doors that work perfectly for this space.
The lower level of the home was dark and cramped but was transformed by removing a huge duct that ran through the ceiling and installing custom black french doors, letting in natural light to the space. We designed and installed custom cabinetry and open shelves backed by an accent wallpaper, flanked with sconces. This helped give this family the extra storage they desperately needed! On the other side of the room, we added a custom media hutch with brass screens to hide components that also complimented the bold cabinet hardware and sconces.
Not forgetting about curb appeal, we gave the outside a huge facelift with all-new black vinyl windows, gorgeous double oak french entry doors, new board and batten siding with matte black barn lights, and a new roof.
We were so grateful to be part of this transformation and couldn’t be happier that this family now has a home that they love just as much as the location!






