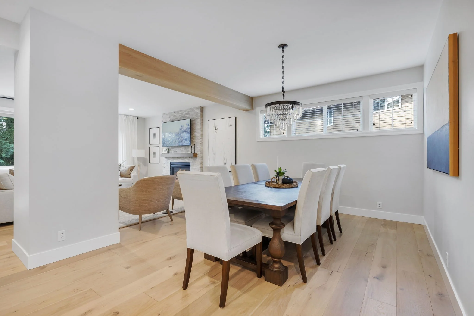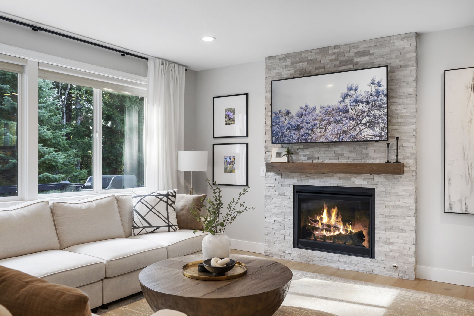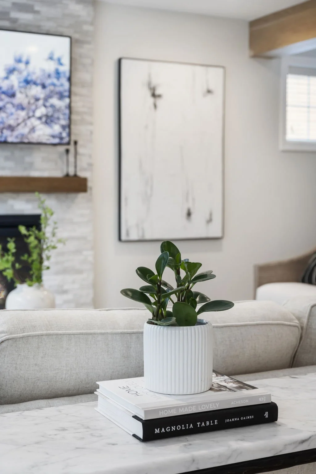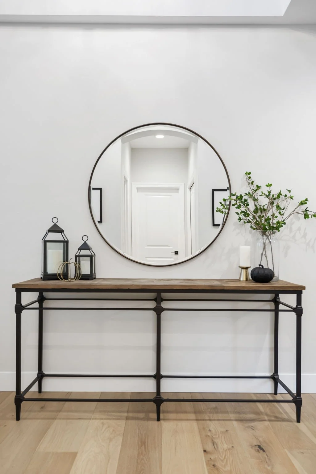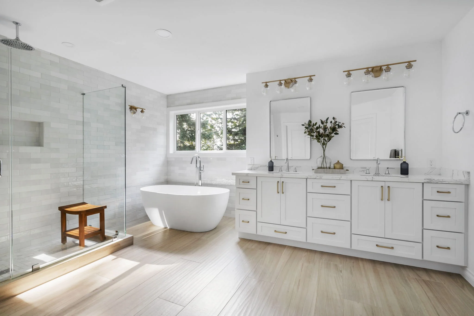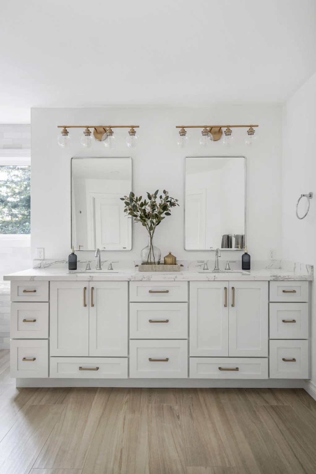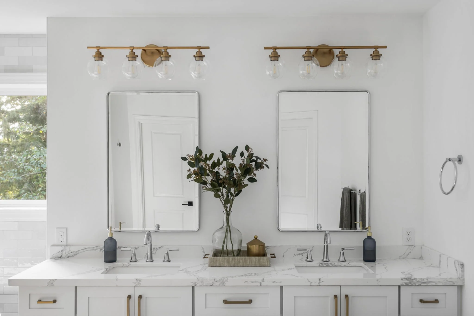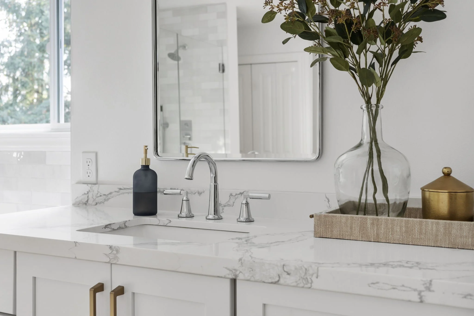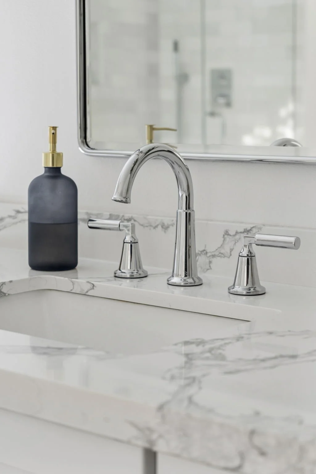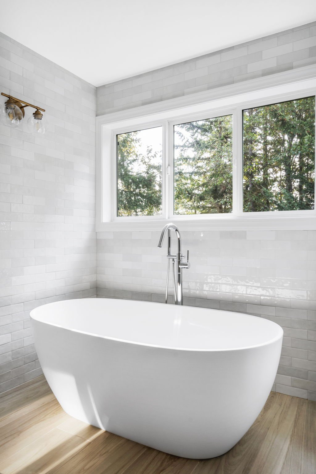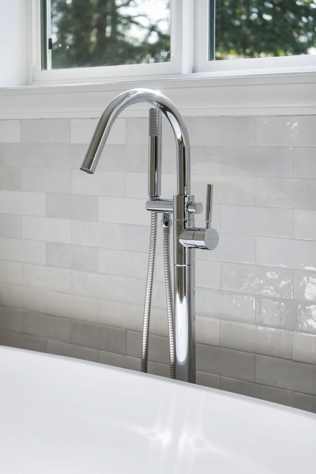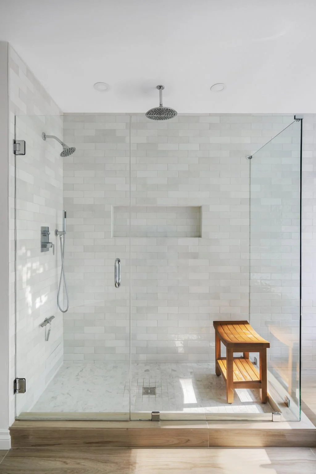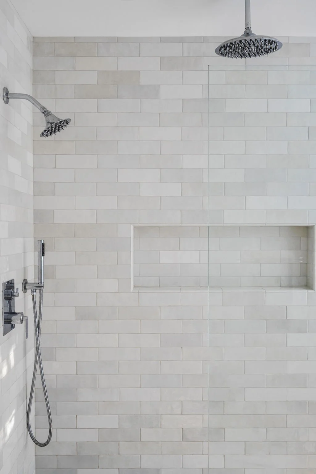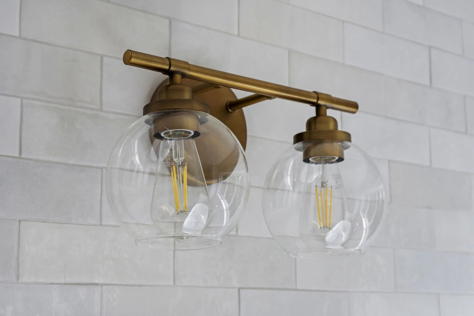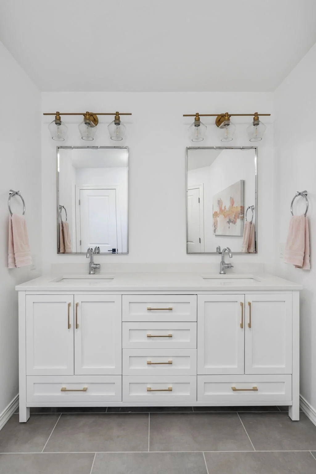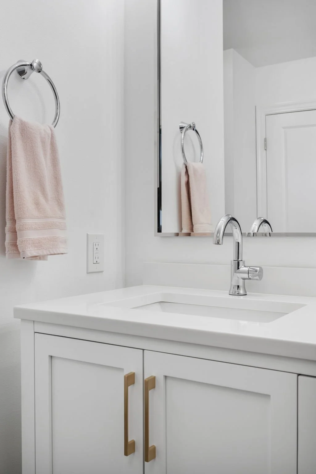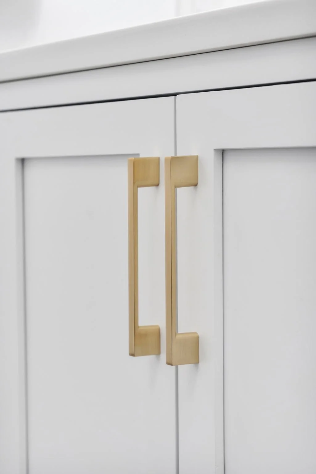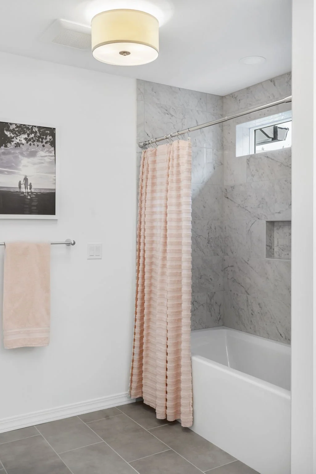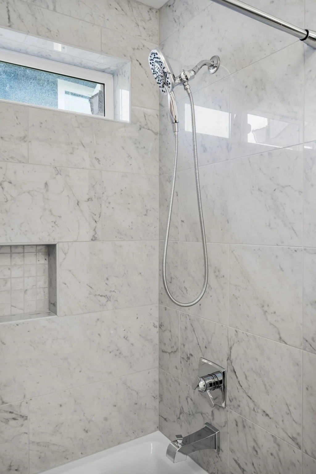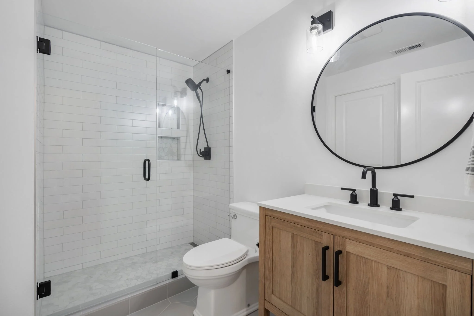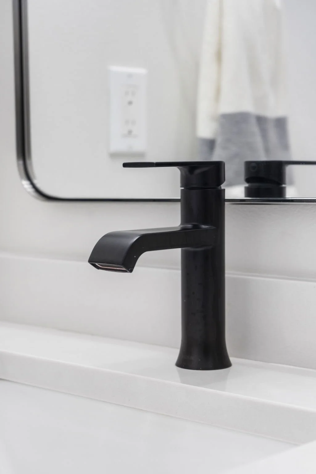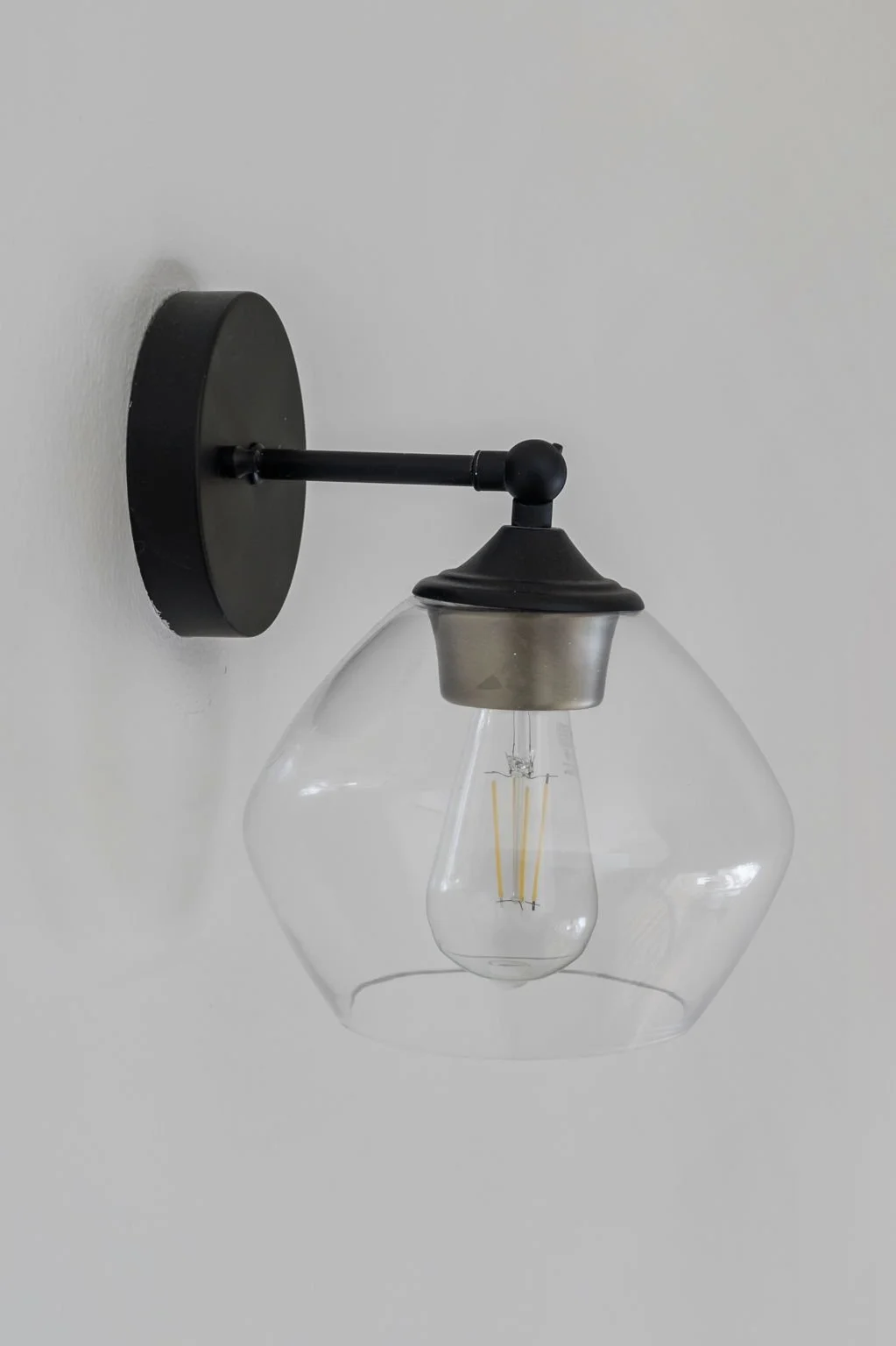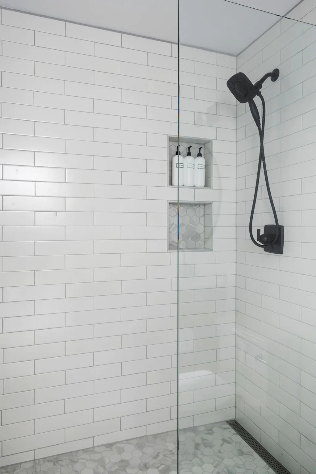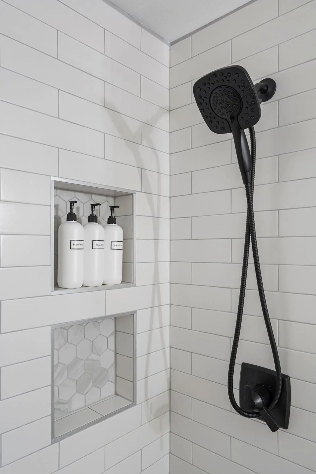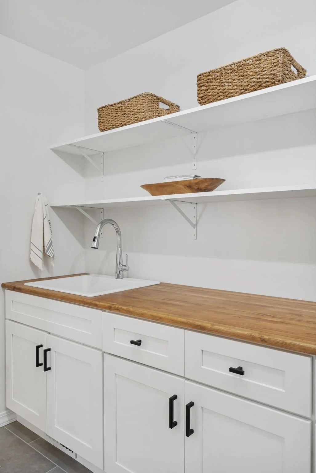FULL SNOQUALMIE REMODEL
This family of 4 was looking to transform their newly purchased home into their dream home. When we walked the space we knew we wanted to create a modern and comfortable space for their family. We knew we had to update the Living Room and Dining area. By knocking down columns and opening it up we were able to relocate the fireplace to be centered and create a beautiful stacked stone design and by building and staining a custom beam between the two rooms, we added texture and style to this space. Upstairs what was once a Jack and Jill Bathroom was converted into a gorgeous bathroom and two closets for our clients' kids. The soft greys and brushed metals went well with our clients' decor. The Primary Bathroom transformation was one of our favorites with almost 400 sqft to work with, we expanded the shower, installed a freestanding tub, and designed an accent wall that went from the shower, wrapping around the tub to the vanity. The upstairs laundry room was upgraded with a butcher block countertop, white cabinets, and details that made daily routines easier such as a drying rack. We added upgrades across the house with a new chandelier at the entrance, painted the interior, created better shelving in closets, and updated flooring on the first floor and stairs. The White Oak flooring was a beautiful touch to brighten up the home.



