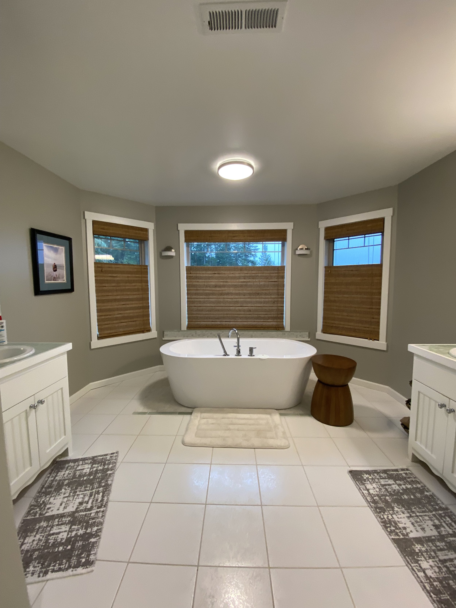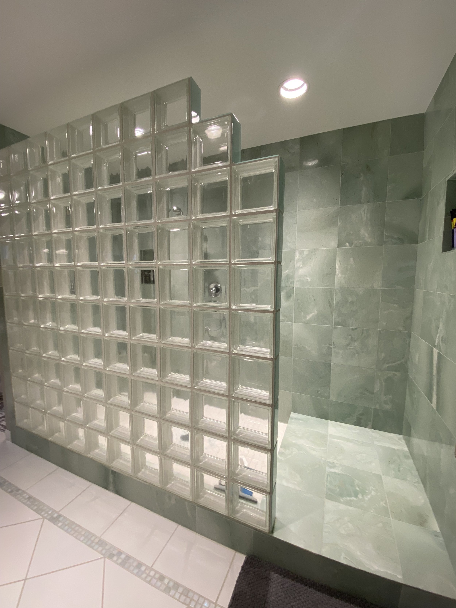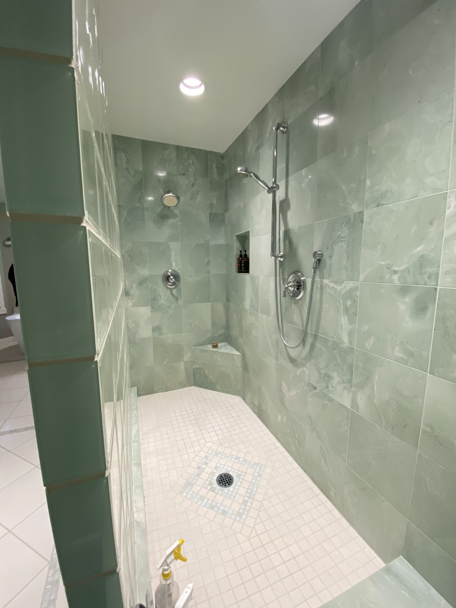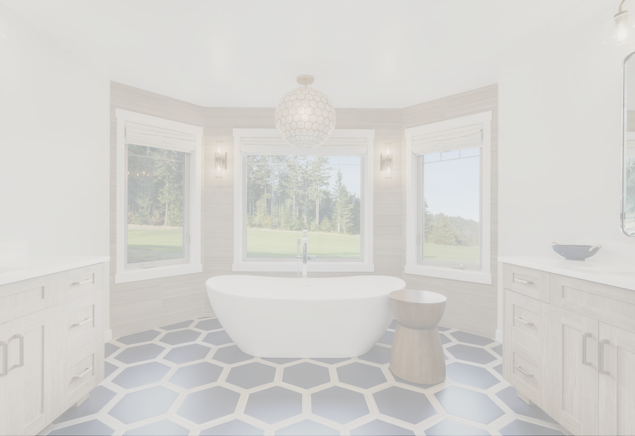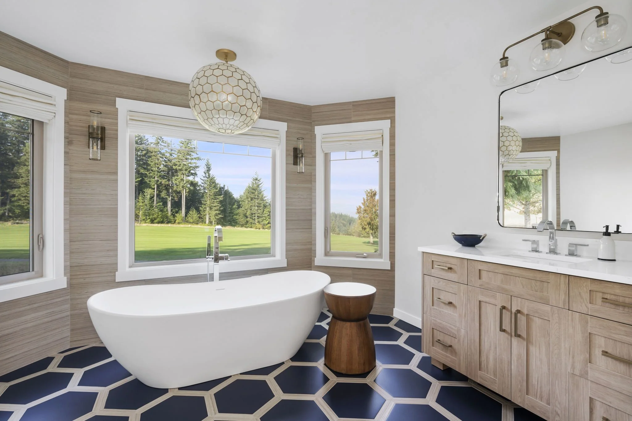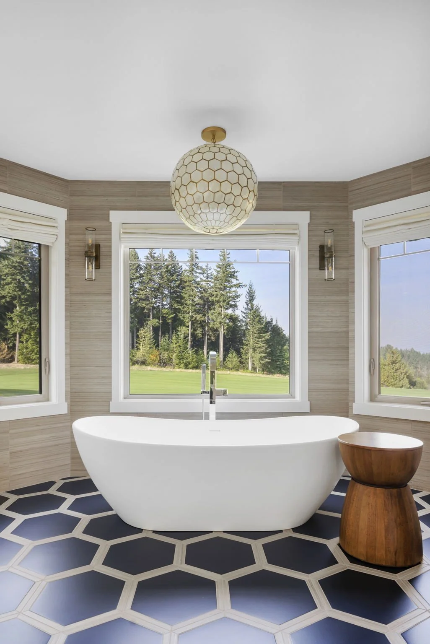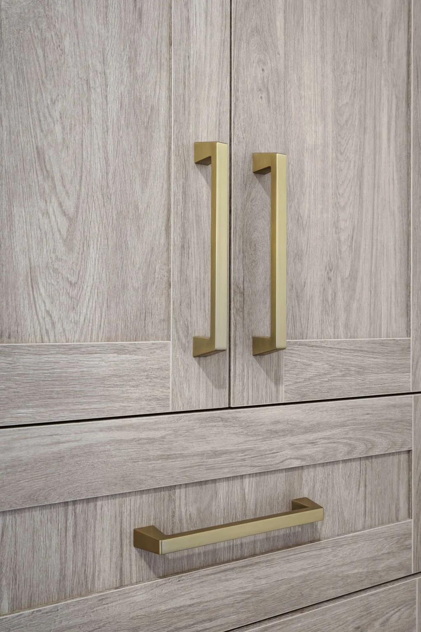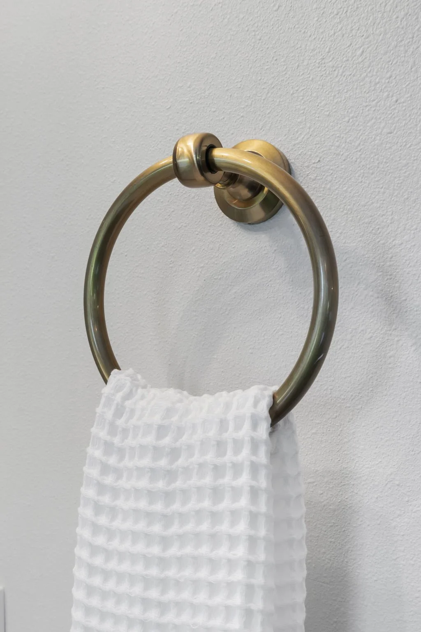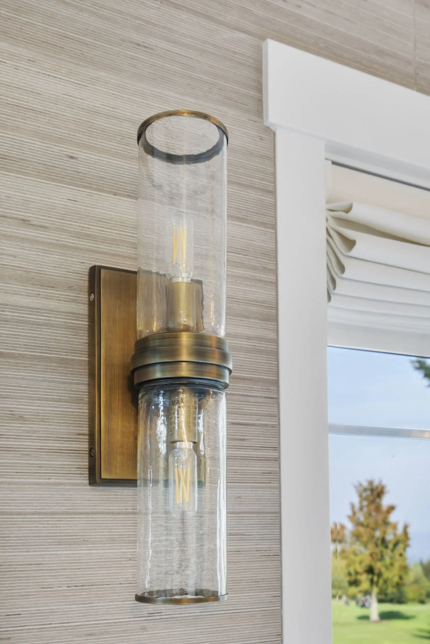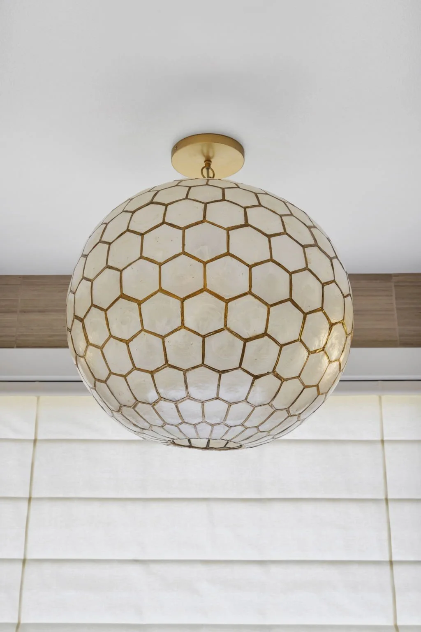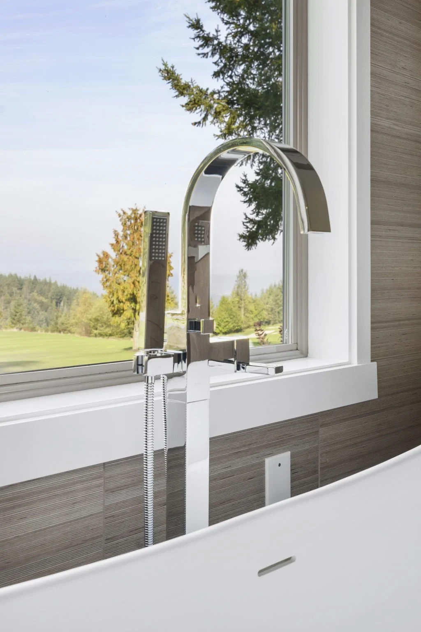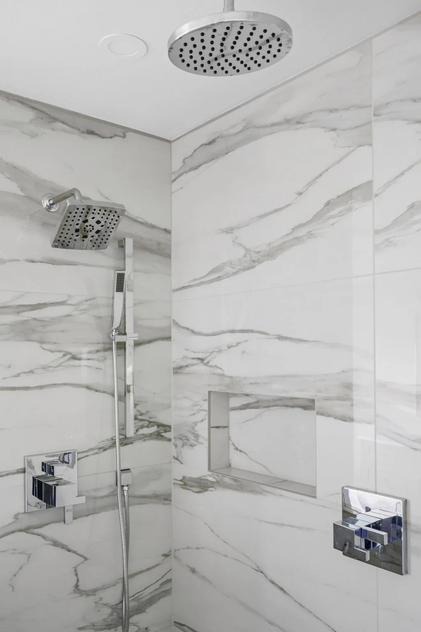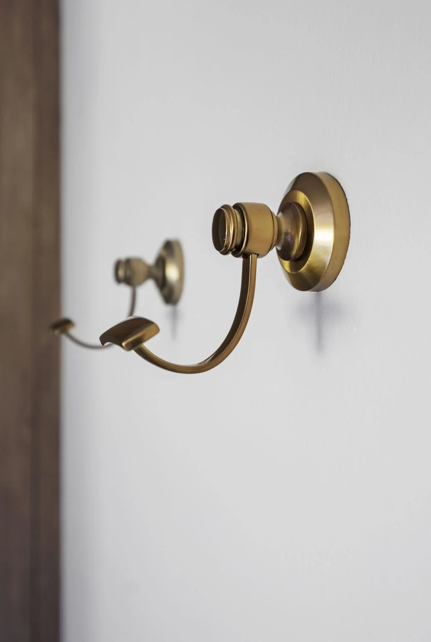CUSTOM TILE DREAMS
Walking into this beautiful home on the golf course was like walking into a magazine. These homeowners had put their touch on almost every room of the house and were finally ready to tackle the primary bathroom.
Many times designers are faced with the task of finding extra space in bathrooms but that was not the case here, in fact, the opposite was true, and sometimes having too much space is a challenge in itself. We went to work designing a space that better fit our client's wants and needs.
We knew that we wanted to make the tub a focal point as the location was amazing and it was number one on our clients' priority list. When we presented our idea of this custom floor design, she absolutely loved it! We bordered large navy hexagon tiles with double wood-toned strips, creating contrast and warmth all with a heating element underneath to keep the toes nice and toasty! It turned out better than we could have imagined, like artwork on the floor. Matching wood-toned field tile was applied in a vertical pattern to the wall behind the large soaking tub and sleek floor-mounted faucet. The space was finished off with delicate brass sconces and a stunning chandelier.
The custom wood vanities were designed with function and beauty in mind. We worked closely with the client to choose hardware, faucets, mirrors, and lights to complete the look of luxury.
It was finally time to say goodbye to the green glass blocks and green marble shower walls. This was likely the largest shower I have ever seen so we actually decreased the size of it allowing us to add a custom wood storage cabinet to match the vanities. For the shower floor, we continued the wood tones paired with large format gleaming white walls and a built-in bench and soap niche.
We couldn’t be happier with the end result of this custom, resort-style primary bath.
before